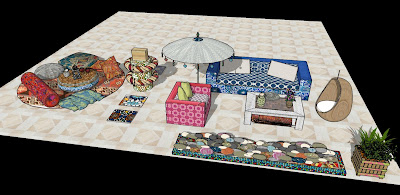For my final term at the FRA, I took on an exciting, yet very extensive final major project. Following the same format as the 'Vector' project, I set about visualising and designing an entire store. From floor plans to fixture plans, concept pages to branding; This project covered all areas of Visual Merchandising, including a 3D window installation. The finished outcome, a beautifully bound suede cover, hardback book , with 211 pages of visual and written work. Complimenting this, a sketchbook and reflective log was kept. This final project caused stress and long nights, but ultimately I am really proud of the finished work. Developing all I've learnt on my course and challenging myself to try out new software and skills, this project was an exciting, self-driven few months of hard work. Graduation is approaching, so for now, its job hunting!!
 |
| A glance at the theme and concept of my store. |
Now onto the more visually exciting things!
Floor Plans and Fixture Plans for both levels of the store. An extensive key was created to identify the unique fixtures.
The next section of pages were dedicated to concepts and moods. Each department had a separate spread, where a mix of fixture designs, planograms, concept images and text were placed. Using Sketchup and Photoshop to create the main imagery. I had never before used sketch up, so this was both a challenge and an exciting tryout!
I really enjoyed creating the fixture designs, and spent a large part of this project on this area. It was time consuming and tedious at times, but the outcome makes for a much more informative and clear store concept. I've pulled out a few of the main fixtures and planograms I designed, from clothing rails, lifestyle tables, shelving units and furniture layouts:



Furniture Layouts:
I also created a unique courtyard concept for this project, used for potential pop up events such as yoga and Pilates. Utilising the inspiring architecture of a Riad, it's inner courtyard was the perfect location for this 'pop up tent' idea. Designed and visualised on sketch up, the courtyard also has a balcony view and coffee hut, overlooking the artificial garden with large graphic screens.
 |
| Branding for the Courtyard |

A collection of branding applications was also created for my store concept, using mostly photoshop and sketch up again. Ranging from corporate branding to in-store applications, digital, media and advertising, mannequin displays and products. All were created to be themed and keep up Myriad's Moroccan, Bohemian concept.






The final part of this project was a 3D window, created to be a commercial display promoting a mix of coshing, lifestyle and homeware. A focus on strong pyramid groupings, colour balance and altering levels. The window was themed into oranges and blues, reflecting the store interior. Installed and taken down within a week, photographed, and window guidelines created.
























































