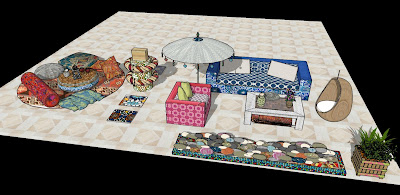My role is specifically amongst the homeware and kids departments- which suits me as i LOVE homeware. However, I do get to work with the other departments too as its quite a small team here. The work is always changing on a daily basis, and I never quite know what's coming next. There's quiet days when I'm able to just mooch about changing things, then some crazy busy days where sales need to be set up, displays changed, seasonal moves.... etc etc.
We follow guidelines, which admittedly is a little limiting in being able to use my own creativity, but its a real chance to learn the fundamentals and practice all I learnt at FRA, along with learning from people who have been working as VMs for longer than me! All in all so far its been a great learning experience. Im about three months in and can say I'm pretty happy with what I've been achieving so far, I just hope this continues and the work keeps busy!
Heres just a few examples of bits and pieces I've been up to since January :)
Simple bedding and soft furnishing cupboards. Based on colour.
Glass feature cabinet amongst dining, with season products, by brand/theme.
Dinnerware Tables, by brand.
Seasonal set up- picnic range, into glass feature cabinet.
Table of the month examples, including Valentines.
Cushion wall
Kids Atrium- Display, Mannequins and Merchandised Wall
Shabby Chic Brand- shelves and cupboard.
Simple Dickins and Jones Wall
Mother's Day Feature Etigee
Seasonal Atrium- New Homeware.
Bathshop Changes
Homeware Accessory Tables- Seasonal Set Up, all by story and/or brand. Product Groupings.

The images are pretty basic as I literally change things constantly and usually forget! and most of these are done fast and then changed :) but just a selection of some things anyway!
:)





































































































